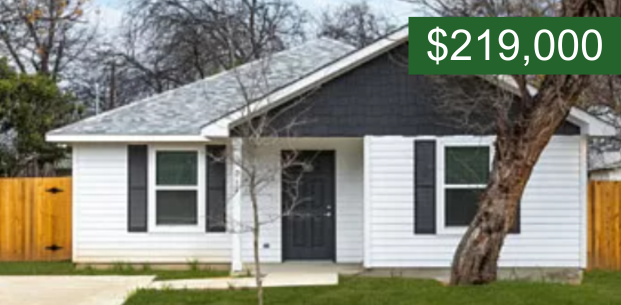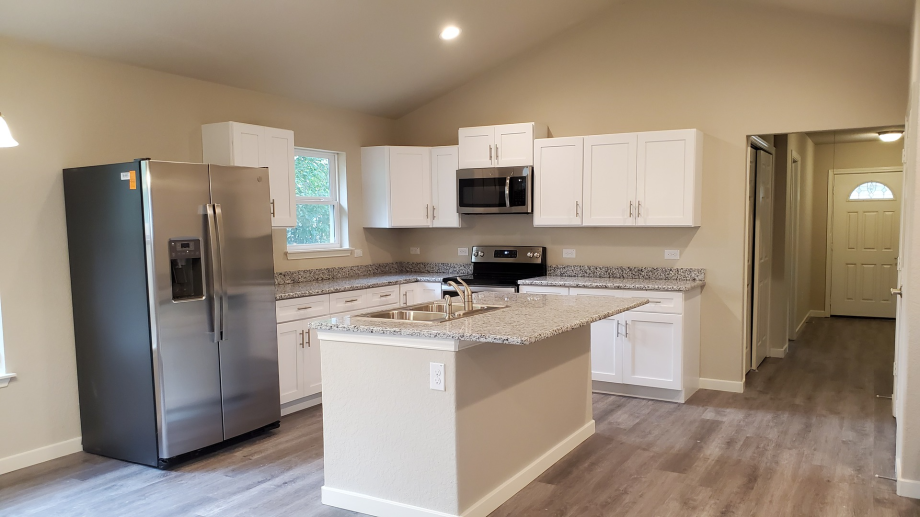211 Aldama

Floorplan Highlights
Indulge in the ultimate comfort and style with this exquisite newly built three-bedroom home, situated in the thriving west side community. This beautifully crafted property by Cross Timber Homes offers the perfect fusion of meticulous design. Every inch of this home brims with lavish sophistication, making it a coveted gem waiting for you to call it 'home'. You will love the cool elegance of the porcelain tile flooring that gives an upscale ambience to this generously sourced home. Embrace the cheerfulness that the energy-efficient windows that radiate as they pour in floods of natural light, instantly brightening up your living space.
At the heart of this cozy haven sits a sleek modern kitchen. A beautifully designed island stands at the center, ready to serve up meals and memories. Enjoy the luxury of copious cabinetry that expertly solves all your storage needs as well as new stainless appliances.
- Bedrooms: 3
- Primary Bedroom Dimensions: 14 x 16
- Bedroom 2 Dimensions: 11 x 10
- Bedroom 3 Dimensions: 10 x 11
- Primary Bedroom Level: Main Level
- Bedroom 2 Level: Main Level
- Bedroom 3 Level: Main Level
- Primary Bedroom Description: Walk-In Closet, Full Bath
- Living room: Dimensions: 20 x 16
1460 sq. ft.
Down Payment Assistance Available!
Call for More Information! (210) 568-1764
Down payment Assistance is Available!
Take a Virtual Tour
Interested in Putting in an Offer? Submit a Letter of Intent!
Premium Upgrades
- Solid Wood Cabinets for Kitchen and Bathrooms
- 3-Tone Exterior Paint Package
- Water Resistant Rigid Core Flooring
- Granite Countertop for Kitchen
Standard Features
- Open Floorplan
- Vaulted Ceilings in Great Room and Primary Suite
- Covered Front and Rear Porches
- Walk-in Closets in All Bedrooms
- Durable Fiber Cement Lap Siding
- Malarkey Impact Resistant Shingles with Lifetime Warranty
- Recessed Lighting in Kitchen and Great Room
- Dual Basin Vanity in Primary Bathroom
- Energy Efficient Design
- Storage Building in Rear Yard
- Tile Surrounds for Tub and Shower Units
- Ceiling Fans in Great Room and All Bedrooms
- Sodded Front and Rear Yards
- Fenced Rear Yard
- Home Warranty
Appliances
- Stainless Steel Side-by-Side Refrigerator, Range, Dishwasher, and Over-the-Range Microwave with External Ventilation
- Continuous Feed Garbage Disposal
- 40-Gallon Energy Star Water Heater
- 16 SEER Energy Star HVAC System with Programmable
- Thermostat Control


Kitchen shown with No Cost Option cabinets, countertops, and flooring.