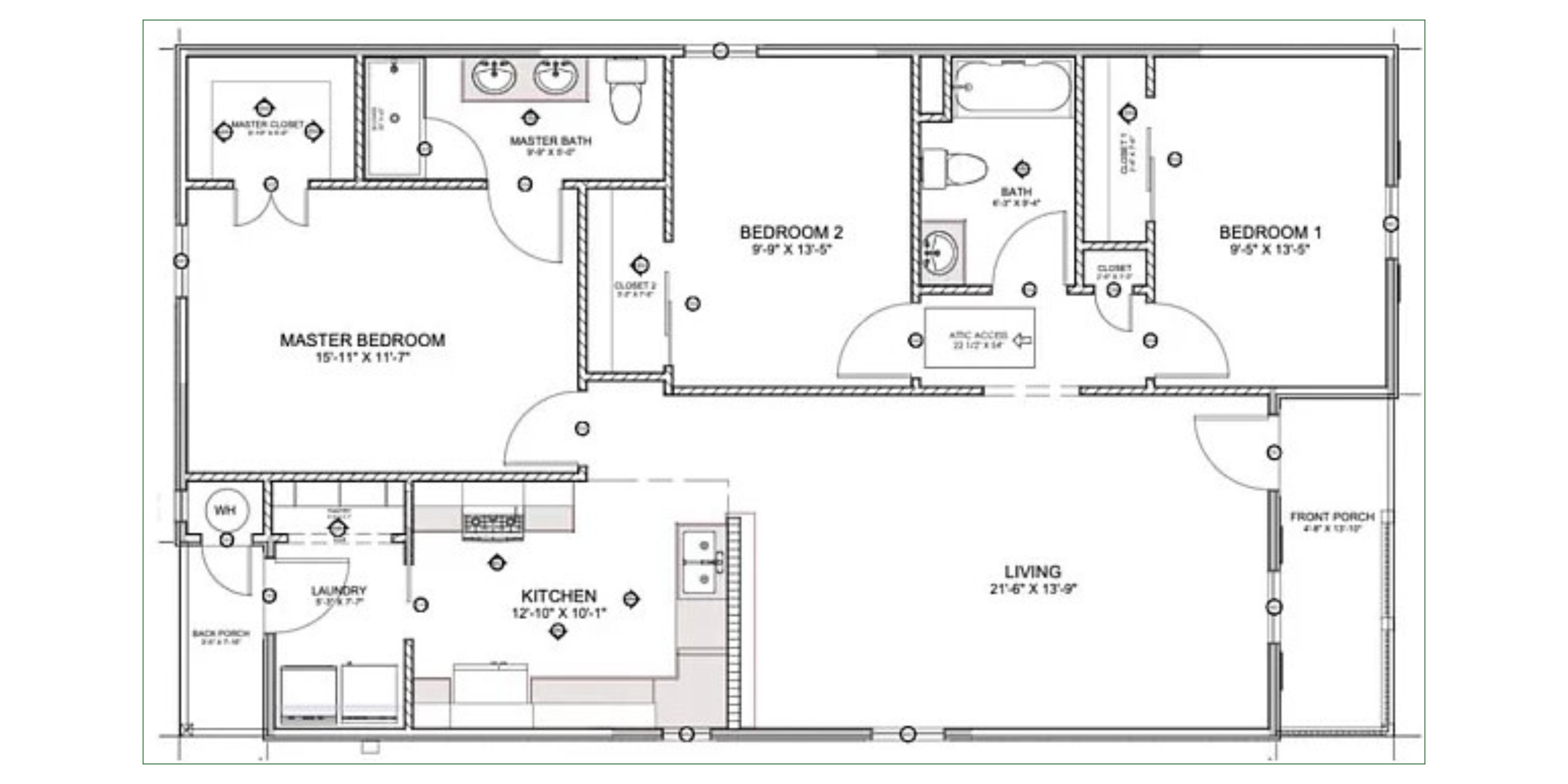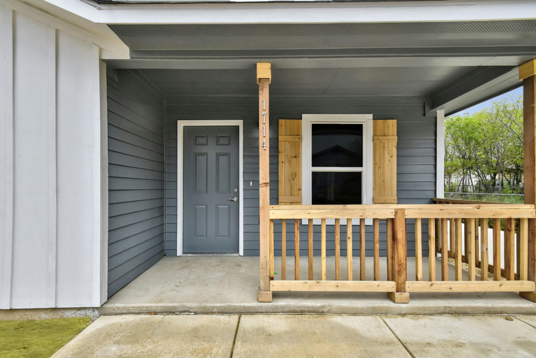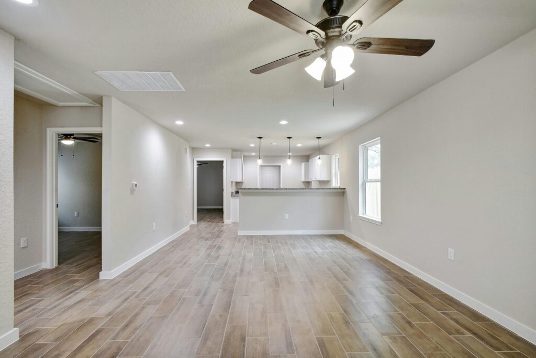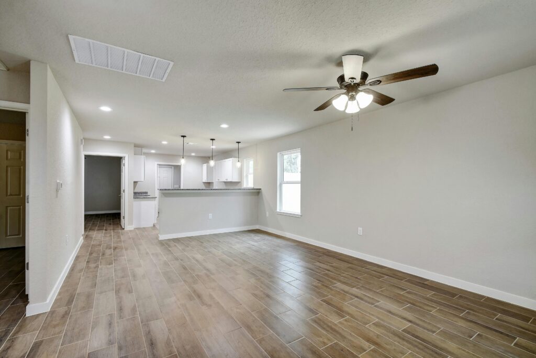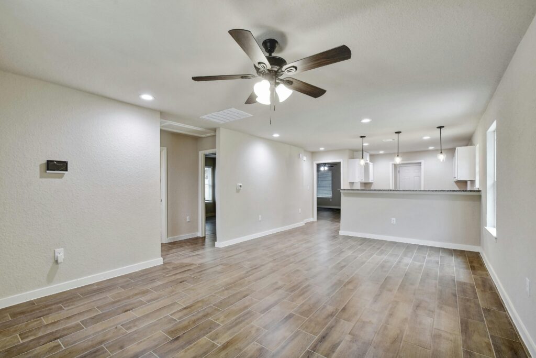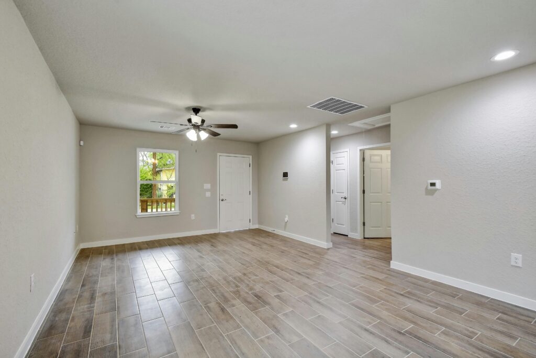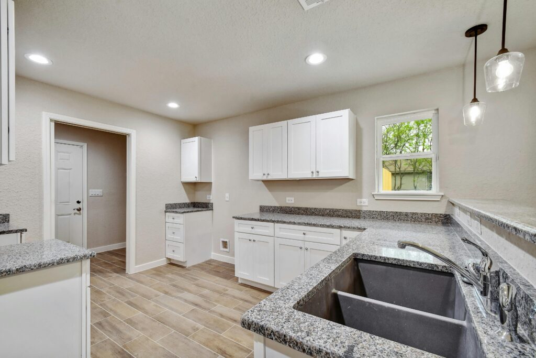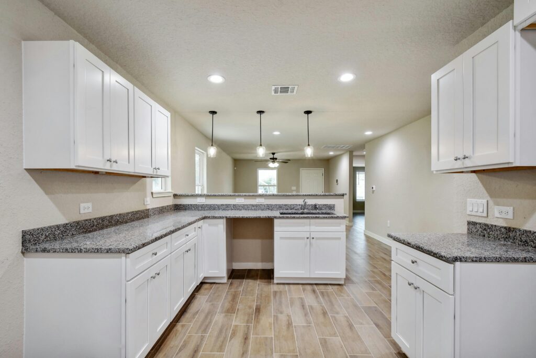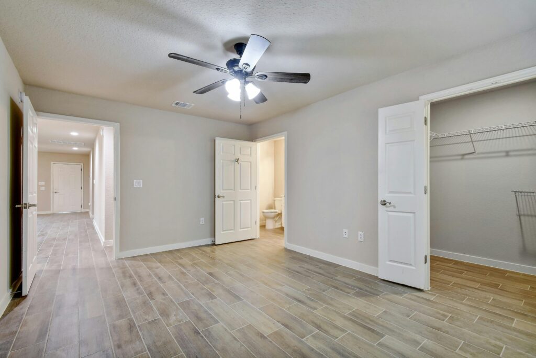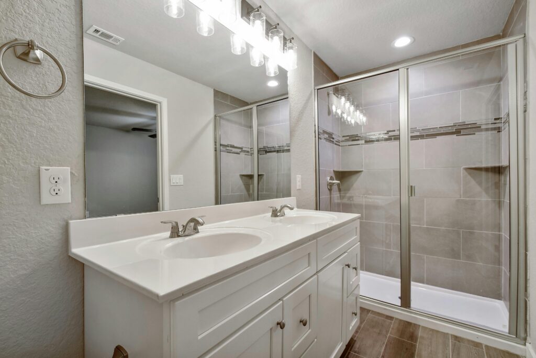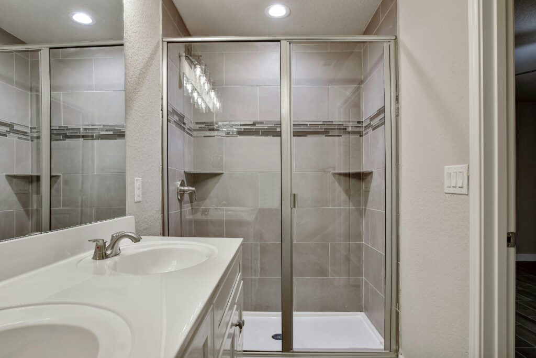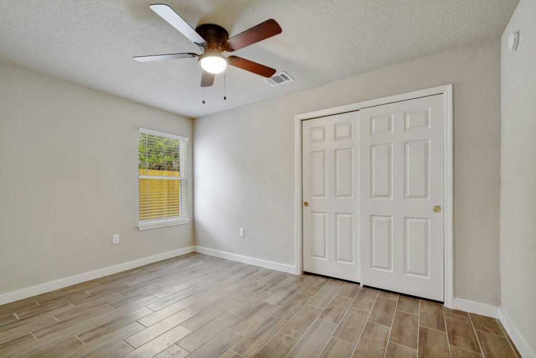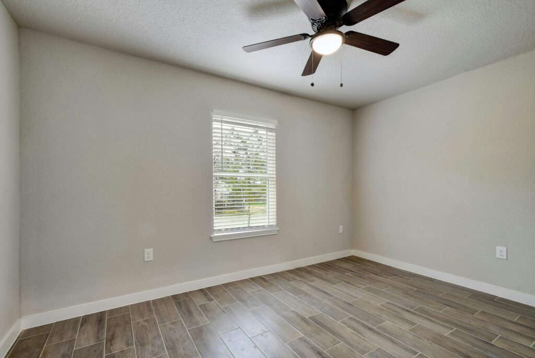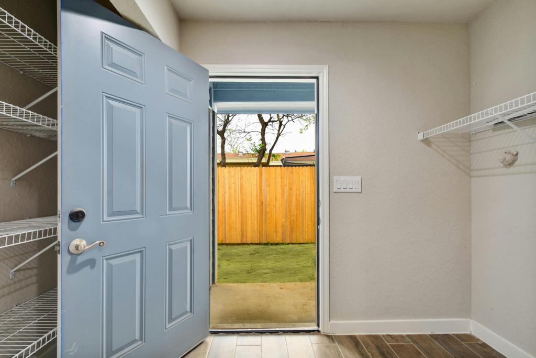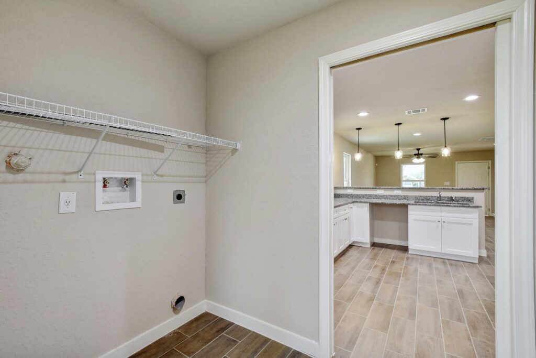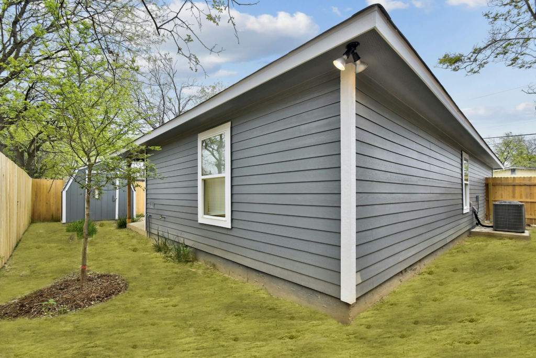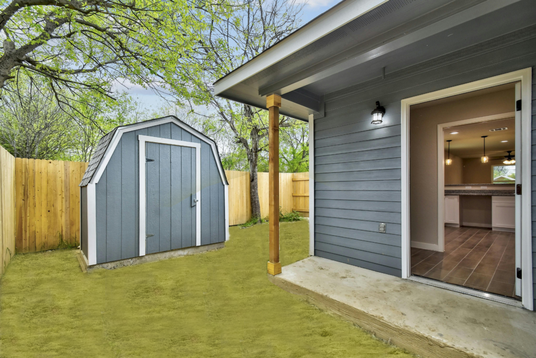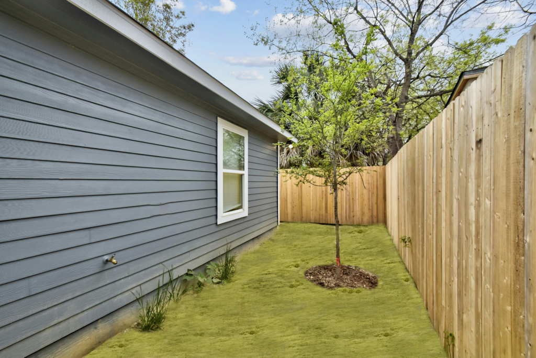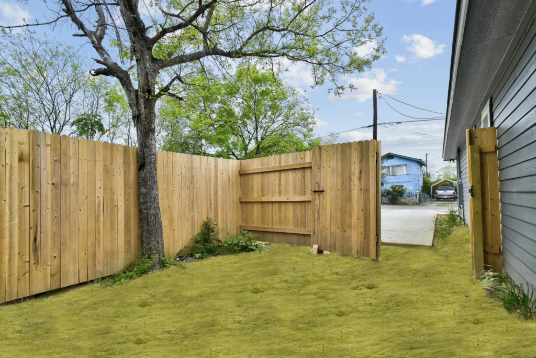1714 San Patricio
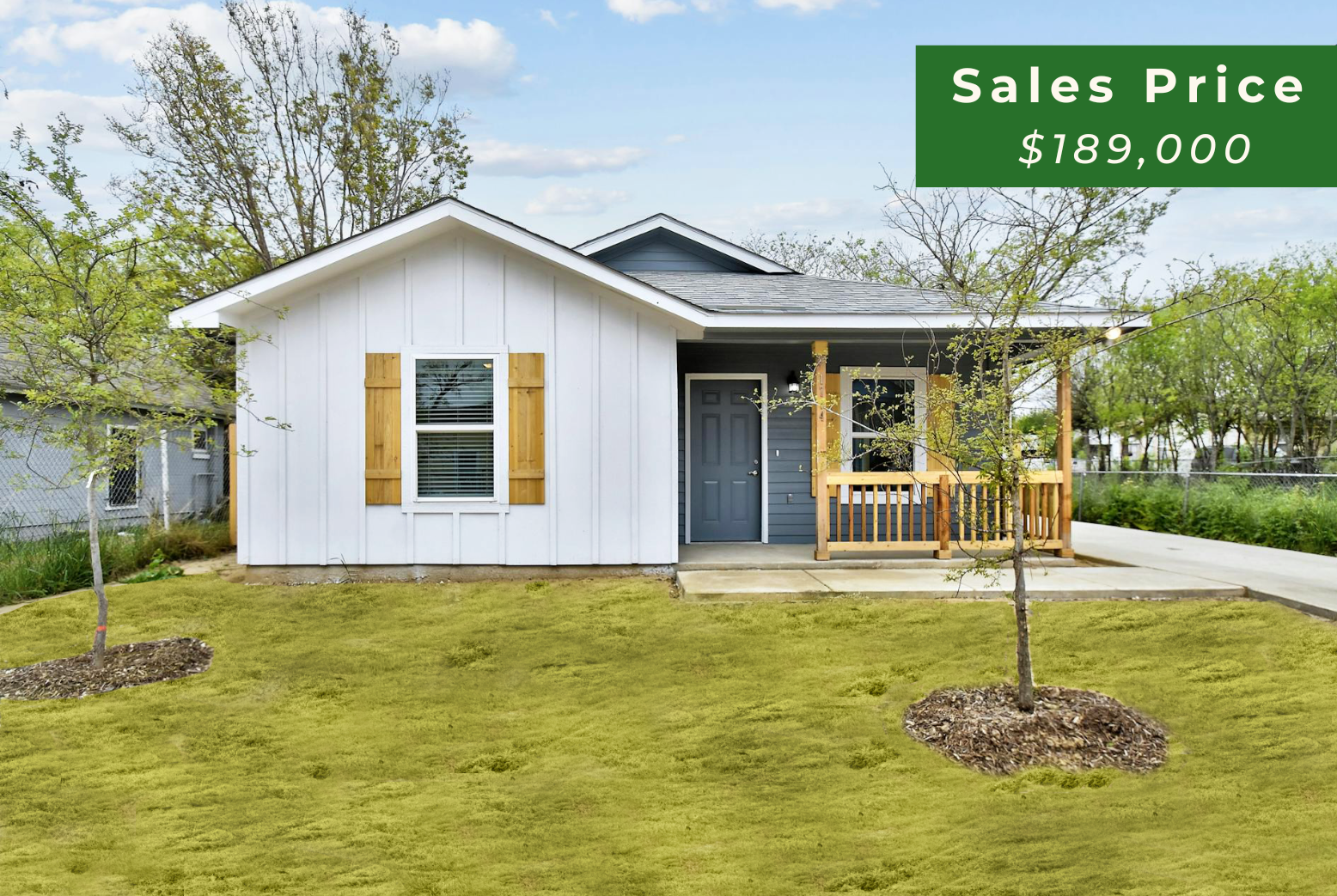
Floorplan Highlights
Come call this beautifully new constructed place home! It perfectly combines an effortless charm with modern sophistication. Located in the Cupples/Zarzamora area. This home sets the standard for quality with details such as porcelain tile flooring throughout, bright and natural colors! This 1290 square foot home showcases an open concept floorplan with three spacious bedrooms and two modern bathrooms! The ambiance is inviting, which resonates throughout!
The kitchen is the heart of the home with new appliances, granite countertops and custom cabinetry. The primary suite is inviting with bath that has double vanity and tiled shower. Primary has walk in closet! The additional two rooms are equally abundant in space and light. The private back porch overlooks a fully fenced backyard, perfect for children's play or simply basking in the sun.
Onsite pad parking and an inviting entrance amidst the framework of a complete landscaping package waiting to be yours upon closing. The home is strategically located minutes away from downtown with access to shopping, dining and leisure activities! Seller is offering $5,000 towards your purchase when you use our preferred in-house lender. There is also down payment assistance to purchase with little to no money down. Come and tour today!
- Bedrooms: 3
- Primary Bedroom Dimensions: 14 x 12
- Bedroom 2 Dimensions: 10 x 11
- Bedroom 3 Dimensions: 10 x 11
- Primary Bedroom Level: Main Level
- Bedroom 2 Level: Main Level
- Bedroom 3 Level: Main Level
- Primary Bedroom Description: Walk-In Closet, Full Bath
1290 sq. ft.
Down Payment Assistance Available!
Call for More Information! (210) 568-1764
Down payment Assistance is Available!
Take a Virtual Tour
Interested in Putting in an Offer? Submit a Letter of Intent!
Premium Upgrades
- Solid Wood Cabinets for Kitchen and Bathrooms
- 3-Tone Exterior Paint Package
- Porcelain Plank Tile Flooring with Carpet in the Bedrooms
- Granite Countertop for Kitchen
Standard Features
- Open Floorplan
- Vaulted Ceilings in Great Room and Primary Suite
- Covered Front and Rear Porches
- Walk-in Closets in All Bedrooms
- Durable Fiber Cement Lap Siding
- Malarkey Impact Resistant Shingles with Lifetime Warranty
- Recessed Lighting in Kitchen and Great Room
- Dual Basin Vanity in Primary Bathroom
- Energy Efficient Design
- Storage Building in Rear Yard
- Tile Surrounds for Tub and Shower Units
- Ceiling Fans in Great Room and All Bedrooms
- Sodded Front and Rear Yards
- Fenced Rear Yard
- Home Warranty
Appliances
- Stainless Steel Side-by-Side Refrigerator, Range, Dishwasher, and Over-the-Range Microwave with External Ventilation
- Continuous Feed Garbage Disposal
- 40-Gallon Energy Star Water Heater
- 16 SEER Energy Star HVAC System with Programmable
- Thermostat Control
