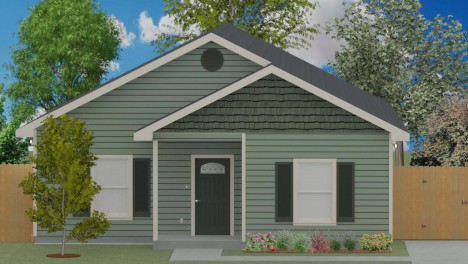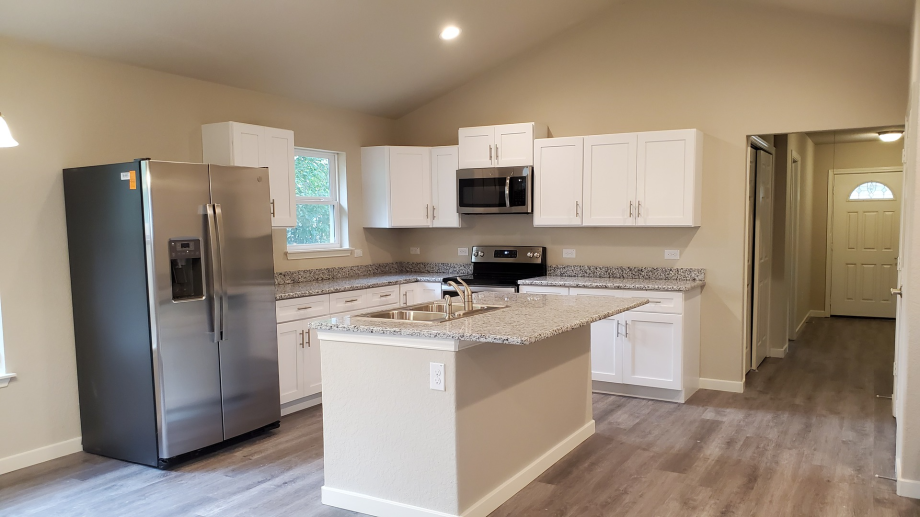New Homes Coming Soon!

Floorplan Highlights
Located 10 minutes from Hwy 90
3 Bed/ 2 Bath
Open Floorplan with Vaulted Ceilings
1,460 sq. ft.
Call for More Information!
Down payment Assistance Available!
July 2022 Estimated Completion- Available for Soon!
Take a Virtual Tour
Premium Upgrades
- Solid Wood Cabinets for Kitchen and Bathrooms
- 3-Tone Exterior Paint Package
- Water Resistant Rigid Core Flooring
- Granite Countertop for Kitchen
Standard Features
- Open Floorplan
- Vaulted Ceilings in Great Room and Primary Suite
- Covered Front and Rear Porches
- Walk-in Closets in All Bedrooms
- Durable Fiber Cement Lap Siding
- Malarkey Impact Resistant Shingles with Lifetime Warranty
- Recessed Lighting in Kitchen and Great Room
- Dual Basin Vanity in Primary Bathroom
- Energy Efficient Design
- Storage Building in Rear Yard
- Tile Surrounds for Tub and Shower Units
- Ceiling Fans in Great Room and All Bedrooms
- Sodded Front and Rear Yards
- Fenced Rear Yard
- Home Warranty
Appliances
- Stainless Steel Side-by-Side Refrigerator, Range, Dishwasher, and Over-the-Range Microwave with External Ventilation
- Continuous Feed Garbage Disposal
- 40-Gallon Energy Star Water Heater
- 16 SEER Energy Star HVAC System with Programmable
- Thermostat Control


Kitchen shown with No Cost Option cabinets, countertops, and flooring.